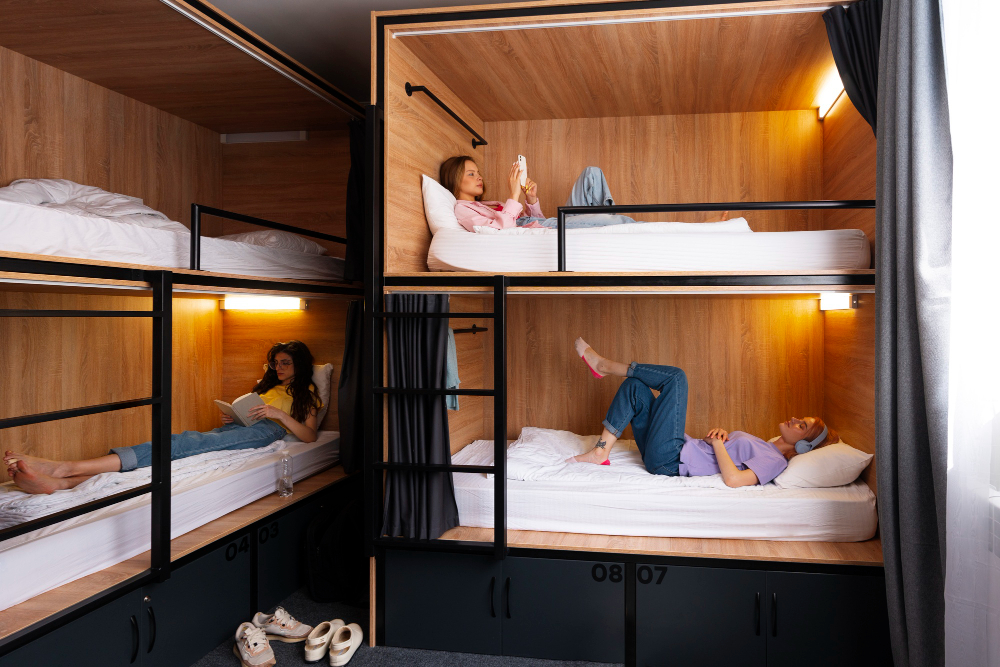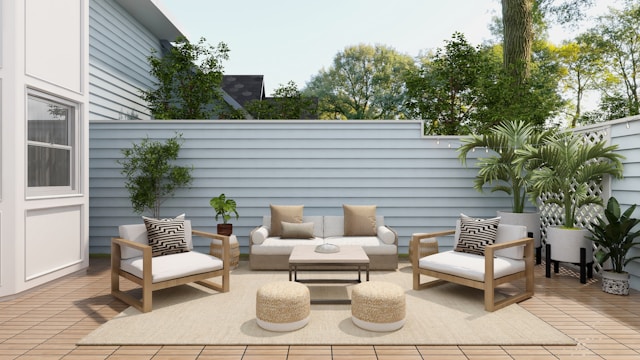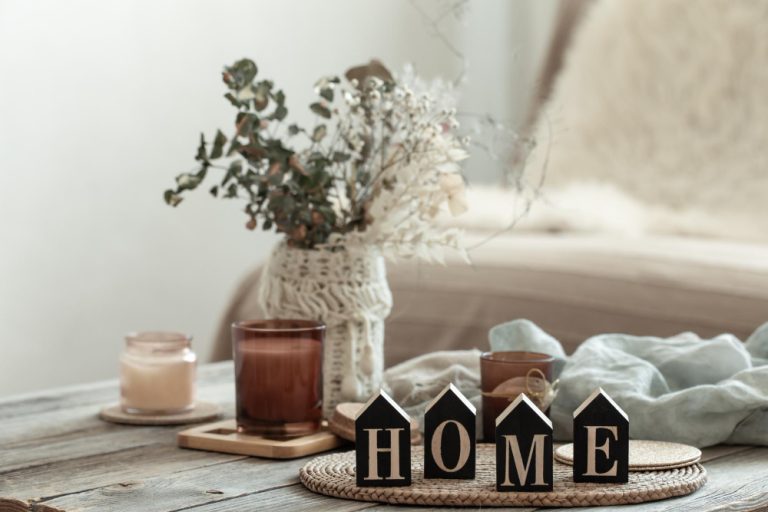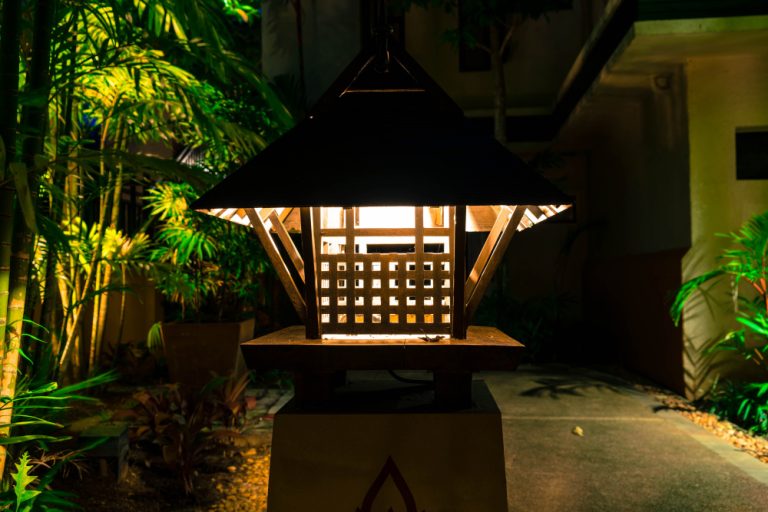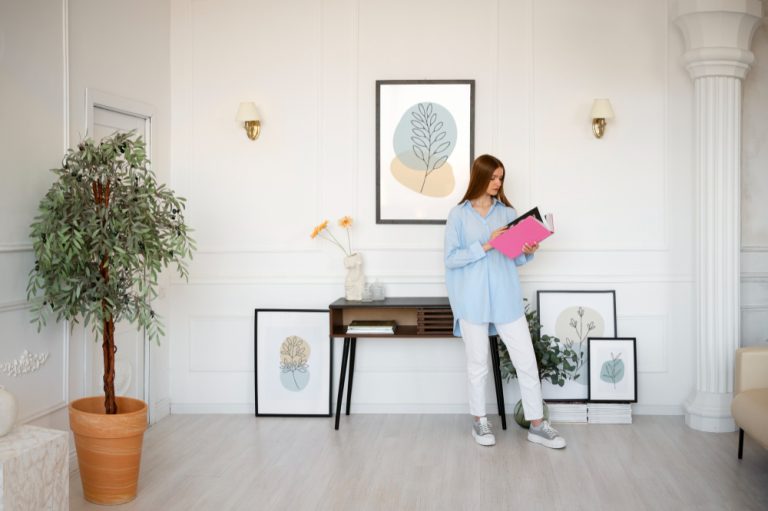For a small room, building a DIY loft bed is the ultimate space-saving solution. By elevating your sleep area, you free up valuable floor space for a desk, seating, or storage. This guide provides beginner-friendly ideas, crucial safety plans, and smart design tips to help you build a custom loft bed that perfectly fits your space and needs.
If your bedroom feels more like a bed-room than a living space, you’re not alone. Cramped quarters in apartments, dorms, and kids’ rooms make it a constant challenge to fit everything in without feeling boxed in. This frustration is exactly why you’re here, and you’ve found the perfect solution.
A custom DIY loft bed isn’t just a piece of furniture; it’s a strategic way to reclaim your square footage. We’re about to walk you through a variety of creative and practical ideas, from simple builds to multi-functional masterpieces, so you can finally create the room you need.
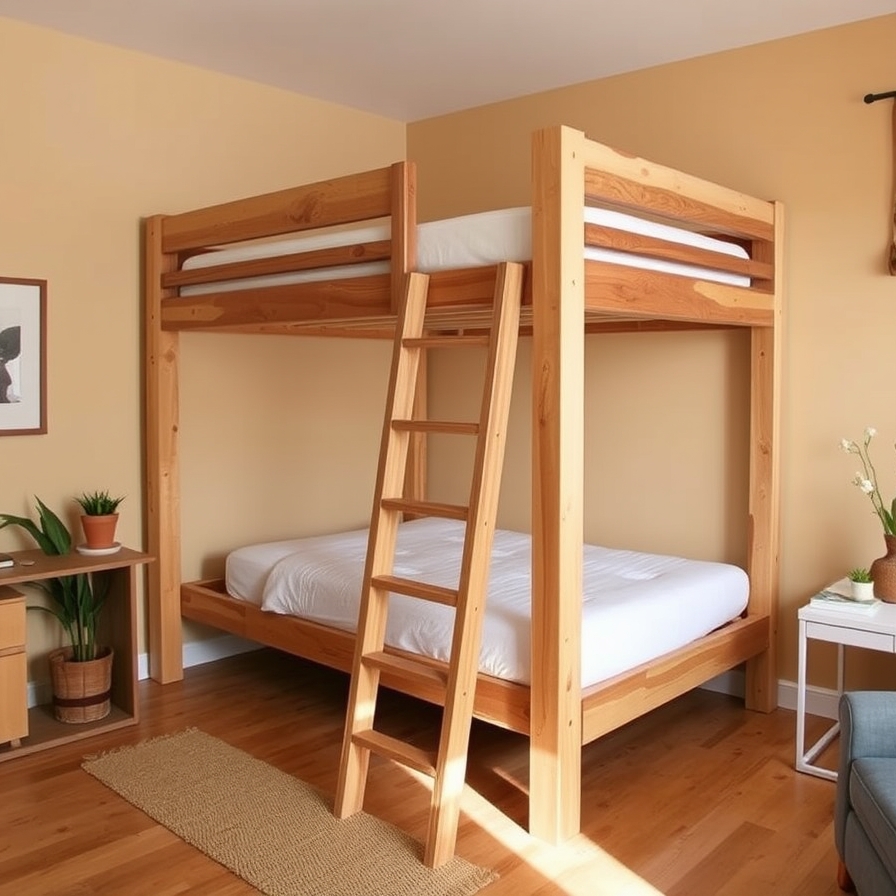
Space-Saving Loft Bed Ideas by Style
A loft bed is more than just a raised bed. It is a statement of style. The materials and design you choose set the tone for your entire room. Here are the most popular styles to inspire your build.
The Classic Studs-Up Wood Loft Bed
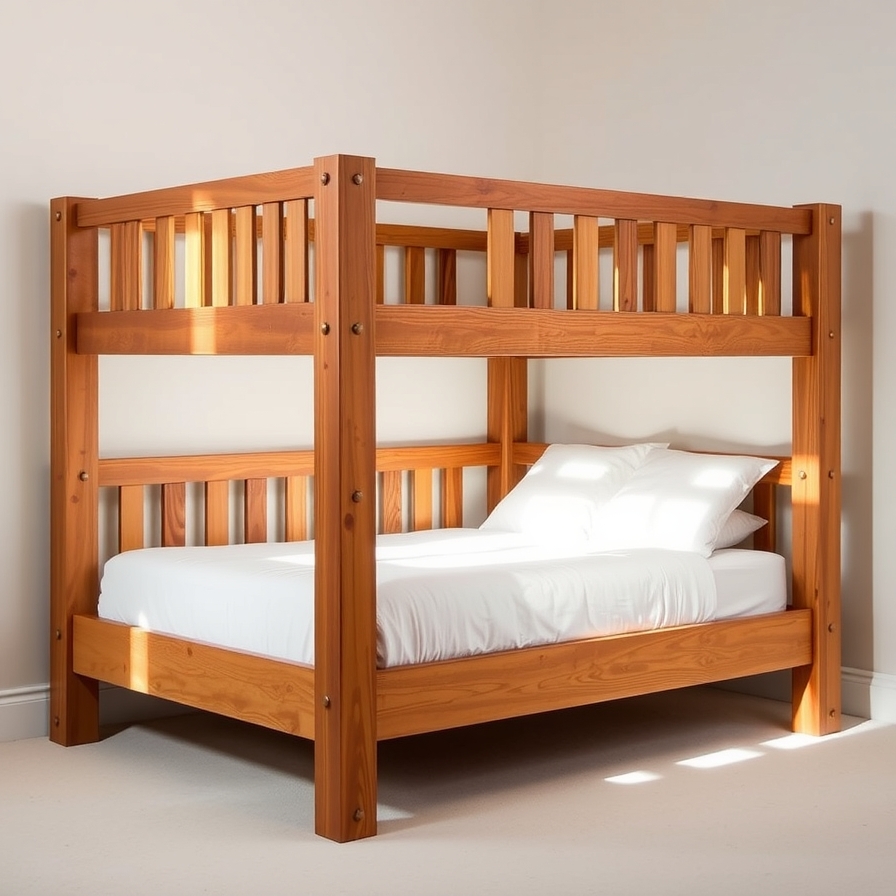
This is the most common DIY project. It uses standard lumber like 2x4s and 2x6s. The frame is strong and simple. It is a great first big woodworking project. You can leave the wood natural. You can also paint or stain it to match your decor. The structural integrity of this design comes from strong joints and proper support beams. You can find excellent free wood loft bed plans on sites like Ana White. Always ensure your design includes a recommended safety rail height.
The Modern Pipe & Wood Loft Bed
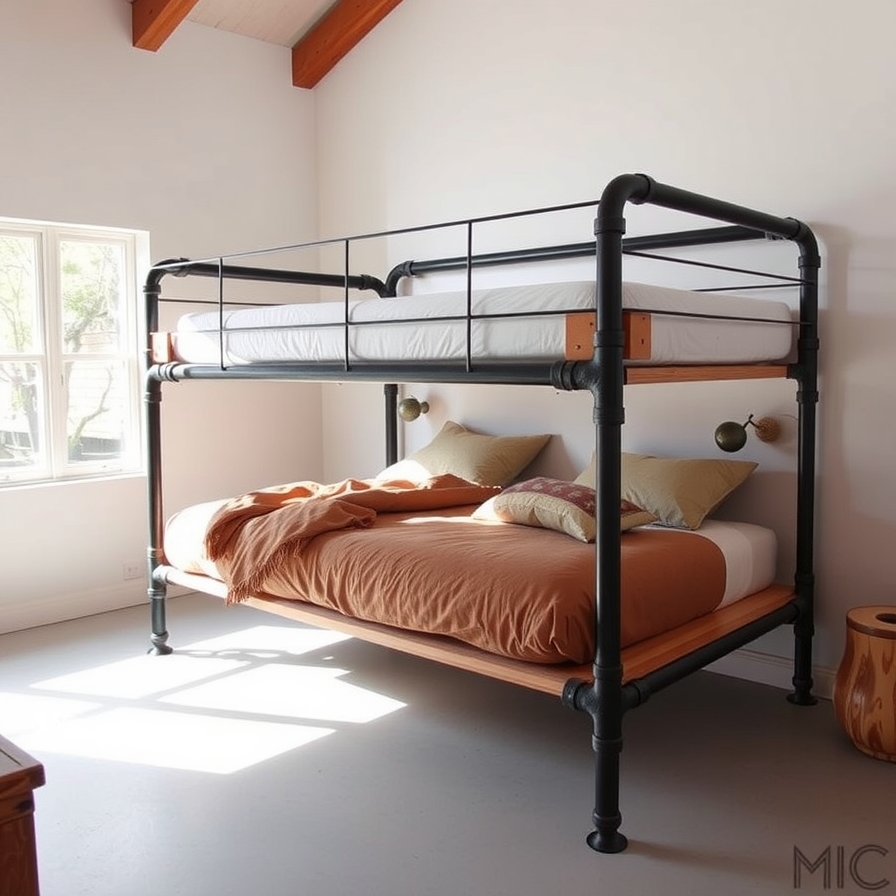
This style mixes black iron pipe with wood slabs. It creates an industrial yet modern look. The pipes are used as legs and supports. They are very strong. The pipes also add a cool, sleek feel to the room. This design often has a lighter visual weight. It can make a small room feel less crowded. The connection between the pipe fittings and the wood must be secure. This design is sometimes called a DIY floating loft bed because the platform can appear to hover.
The Industrial Metal Frame Loft Bed
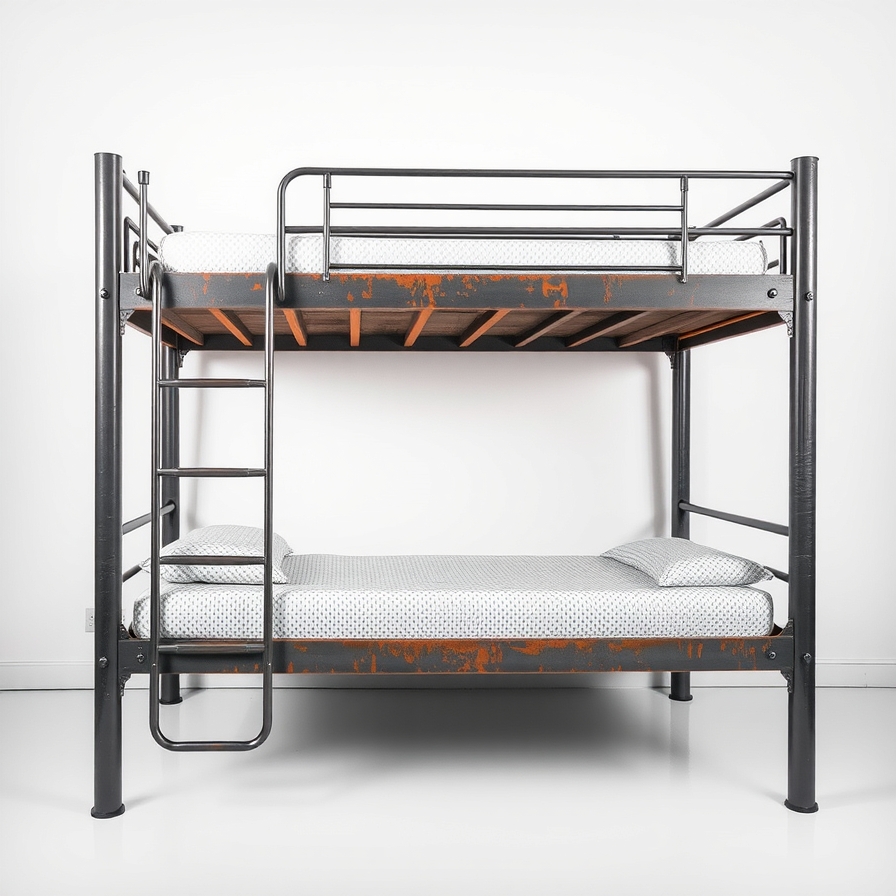
For a true industrial look, a full metal frame is the way to go. This is often made from square steel tubing. It is incredibly strong and durable. This project requires advanced skills like welding. Because of this, it is best for experienced DIYers. The result is a super sturdy loft bed that can last a lifetime. You can pair it with a wood or metal panel platform.
The IKEA Hack Loft Bed
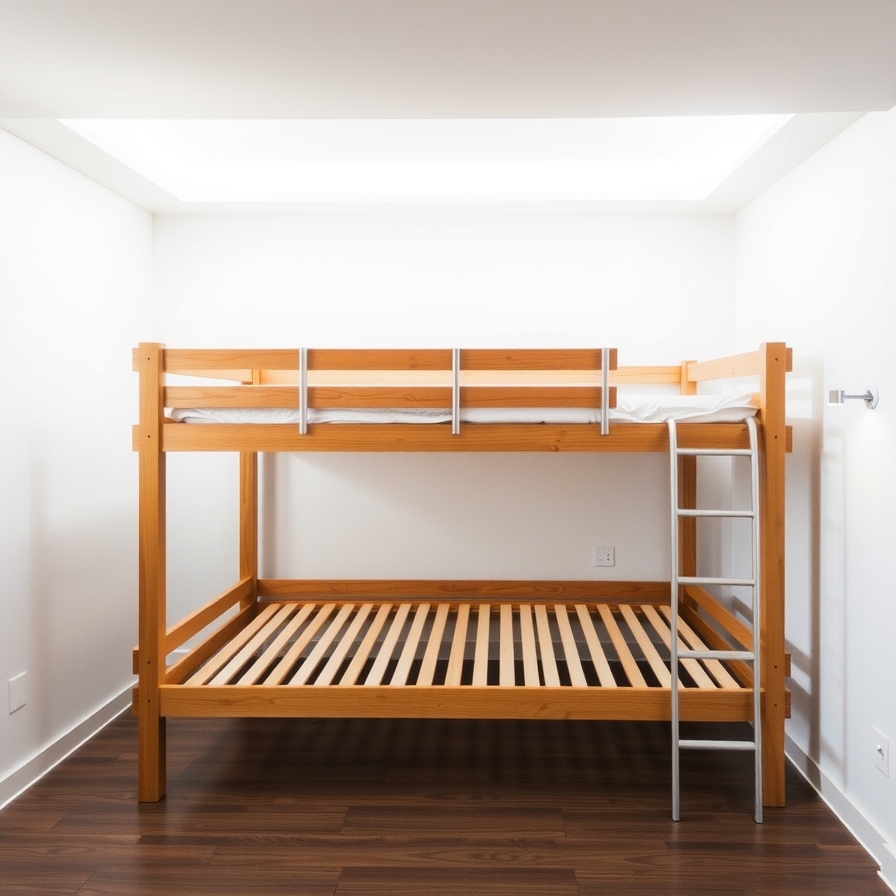
Why build from scratch when you can modify? An IKEA loft bed hack uses existing, affordable furniture as a base. A popular hack uses the IKEA KURA bed. People flip it into a high loft bed. Others use IKEA shelves or cabinets to build the support structure underneath. This is a fantastic beginner-friendly option. It takes less time and uses fewer tools. The online IKEA Hackers community is a great source of creative ideas.
Multi-Functional Loft Bed Designs
In a small room, every piece of furniture must work hard. Your loft bed should do more than just hold a mattress. These designs combine sleep with another function to maximize your space.
DIY Loft Bed with Desk Underneath
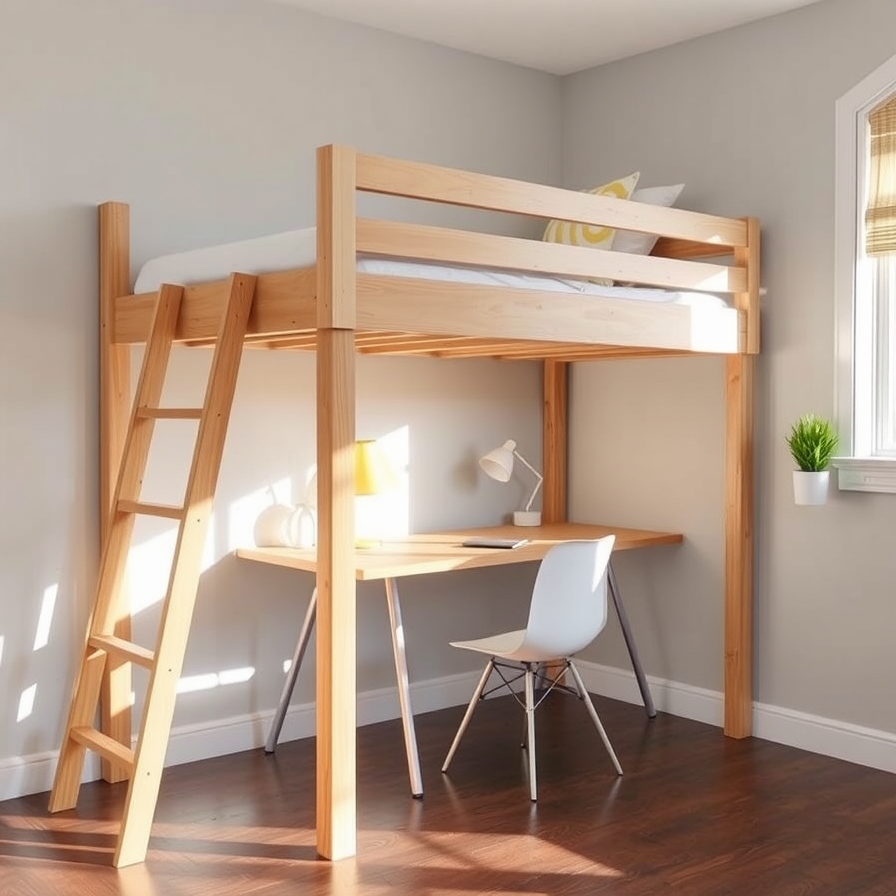
This is the ultimate space-saver for a home office or student. The area under the bed is the perfect height for a desk and chair. This creates a dedicated work zone without taking up extra floor space. Good lighting is key here. Add an LED light strip under the bed frame or a good desk lamp. The Occupational Safety and Health Administration (OSHA) provides guidelines on proper ergonomics for a desk setup, which is important to consider for long-term comfort.
Loft Bed with Integrated Storage & Drawers
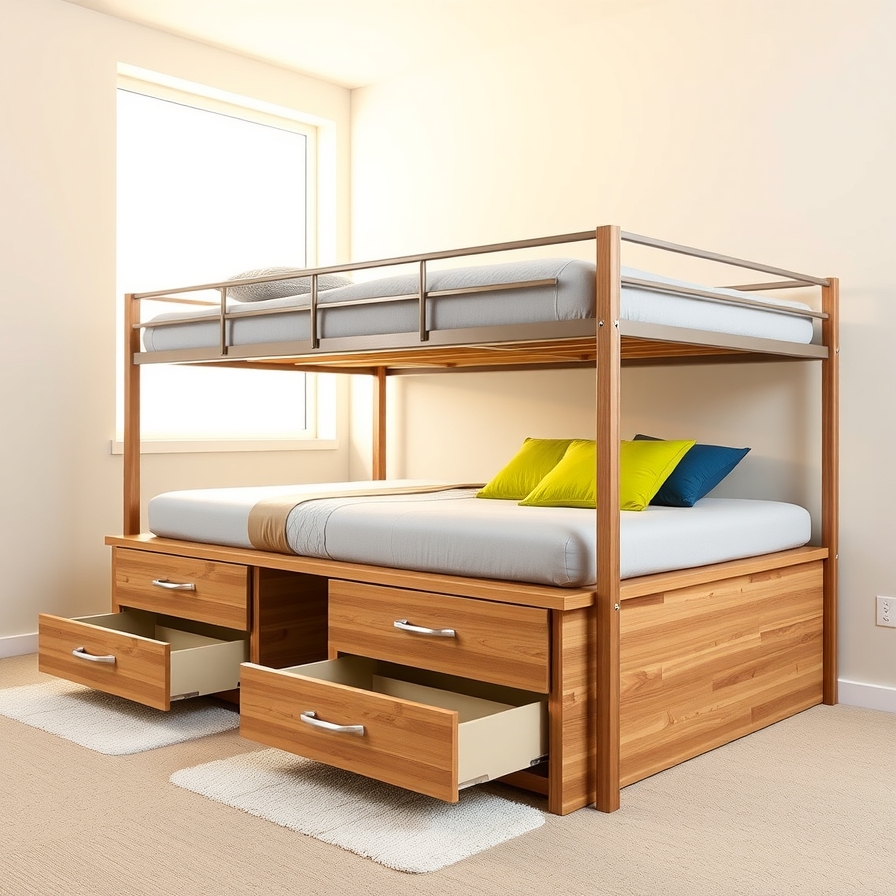
Say goodbye to clutter. This design builds storage right into the bed frame. You can add deep drawers that slide out from under the platform. You can also build shelves or cubbies into the ends of the bed. This is perfect for storing clothes, books, or toys. It eliminates the need for a separate dresser. This makes your small bedroom layout much more efficient and clean.
The High-Loft Bed with Seating Area Below
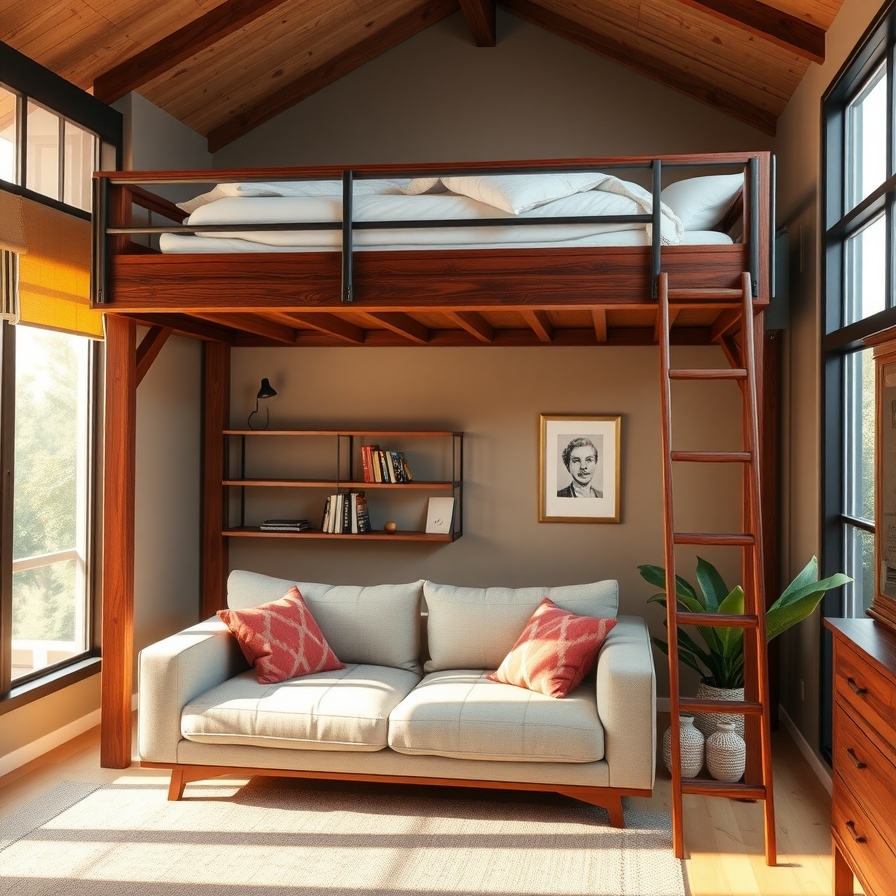
If your ceilings are high enough, you can create a cozy lounge below. This design lifts the bed higher than usual. This opens up enough vertical space for a small sofa, futon, or floor cushions. It turns your bedroom into a two-room suite: a sleeping loft and a sitting area. This is a great space saving solution for a studio apartment or a teen’s hangout spot.
Low-Profile Loft Bed for Low Ceilings
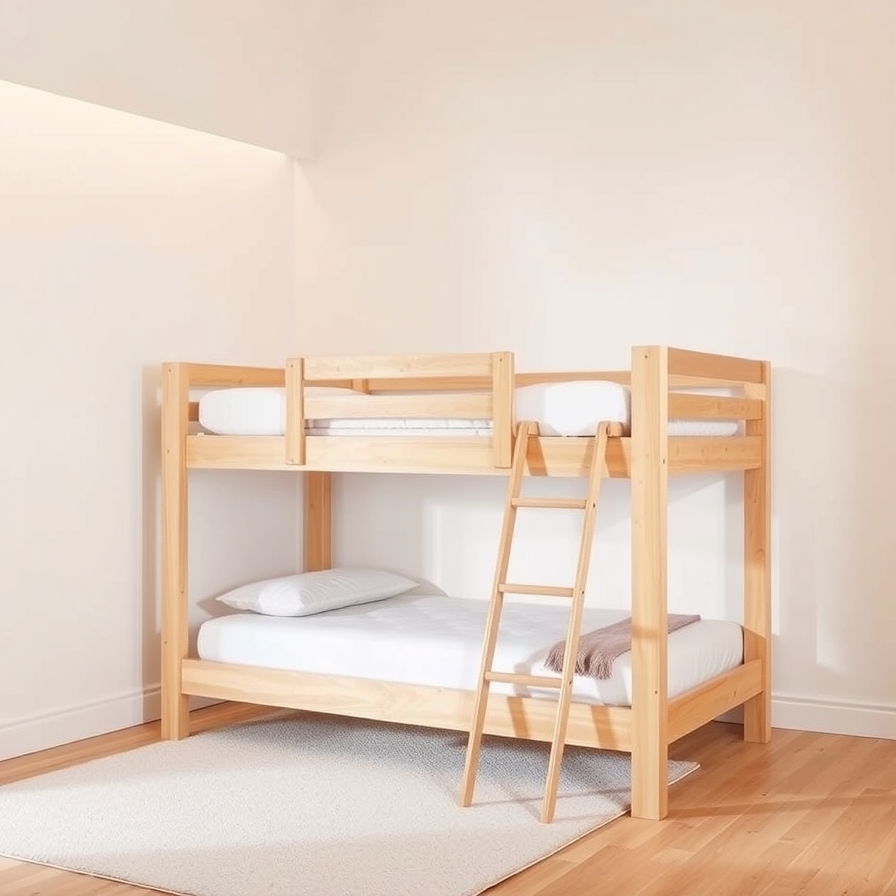
Not all rooms have high ceilings. A low-profile design is smart and safe for rooms with standard 8-foot ceilings. The bed platform is raised just enough to fit a specific function underneath, like a low desk or storage bins. This design prioritizes headroom and prevents that cramped feeling. It is an excellent choice for a loft bed for adults who need a practical, bump-free solution.
Key Considerations Before You Build
Planning is the most important step. Rushing into a build can lead to mistakes or an unsafe bed. Think about these key points before you buy your first piece of wood.
Measuring Your Space & Ceiling Height
Grab a tape measure. You need three key numbers:
-
Room Dimensions: Map out the length and width of the room.
-
Ceiling Height: Measure from the floor to the ceiling in several spots.
-
Mattress Height: Know how tall your mattress is.
Your bed height will be the ceiling height minus your sitting height plus a safety margin. Leave at least 3 feet of space between the mattress and the ceiling so you can sit up.
Loft Bed Safety 101: Guardrails & Structural Integrity
Safety cannot be ignored. A fall from even a low height can cause injury.
-
Guardrails: All four sides of the bed should have rails. The top of the rail should be at least 5 inches above the mattress top. This prevents rolling out during sleep.
-
Slats: Use enough wooden slats across the frame to fully support the mattress. Place them no more than 2-3 inches apart.
-
Stability: The entire structure must not wobble. Use metal L-brackets at joints for extra strength. For ultimate stability, you can anchor the frame to wall studs.
Understanding Weight Capacity & Building Codes
Your bed must hold more than just a person. It must hold the mattress, bedding, and the dynamic force of movement. Weight capacity is critical. A well-built wood frame using 2x4s can typically hold over 400 pounds. To be safe, overbuild it. Check if your local city has any building codes related to loft beds, especially for rental properties. These rules often define required rail heights and more.
Choosing the Right Materials: Wood vs. Metal
Your material choice affects the look, cost, and tools needed.
-
Wood (Pine, Douglas Fir): This is the best choice for most DIYers. It is affordable, easy to work with using basic tools, and very strong. Use construction-grade lumber that is straight and free of large knots.
-
Metal (Black Pipe, Steel): Metal is very strong and has a slim profile. However, it requires special skills and tools like pipe cutters or a welder. It is usually more expensive than a wood build.

